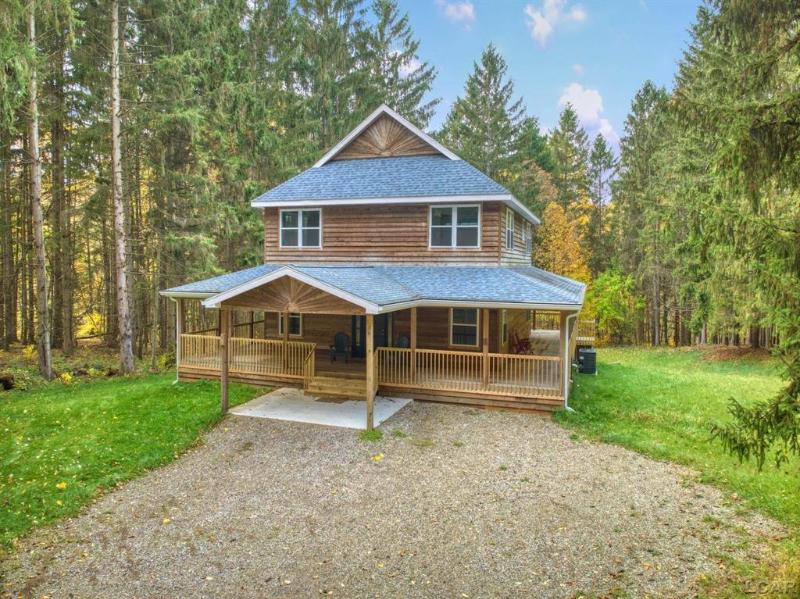$555,000
Calculate Payment
- 5 Bedrooms
- 3 Full Bath
- 3,456 SqFt
- MLS# 56050126726
- Photos
- Map
- Satellite
Property Information
- Status
- Sold
- Address
- 14111 Evergreen Trail
- City
- Manitou Beach
- Zip
- 49253
- County
- Lenawee
- Township
- Woodstock Twp
- Possession
- Close Plus 3-5
- Property Type
- Residential
- Listing Date
- 11/01/2023
- Subdivision
- None
- Total Finished SqFt
- 3,456
- Lower Finished SqFt
- 1,152
- Above Grade SqFt
- 2,304
- Body of Water
- None
- Water
- Well (Existing)
- Sewer
- Septic Tank (Existing)
- Year Built
- 1994
- Architecture
- 2 Story
- Home Style
- Traditional
Taxes
- Summer Taxes
- $865
- Winter Taxes
- $2,557
Rooms and Land
- Bath2
- 0X0 2nd Floor
- Bath3
- 0X0 1st Floor
- Bath - Full-2
- 0X0 2nd Floor
- Bedroom2
- 10.00X13.00 1st Floor
- Bedroom3
- 10.00X11.00 2nd Floor
- Bedroom4
- 9.00X10.00 2nd Floor
- Bedroom5
- 12.00X11.00 2nd Floor
- Bedroom6
- 15.00X16.00 2nd Floor
- Kitchen
- 11.00X16.00 1st Floor
- Living
- 13.00X16.00 1st Floor
- Basement
- Finished, Walkout Access
- Cooling
- Ceiling Fan(s), Central Air
- Heating
- Forced Air, Natural Gas
- Acreage
- 13.88
- Lot Dimensions
- 920x918x624x692
Features
- Exterior Materials
- Cedar
Mortgage Calculator
- Property History
- Local Business
| MLS Number | New Status | Previous Status | Activity Date | New List Price | Previous List Price | Sold Price | DOM |
| 56050126726 | Sold | Contingency | Apr 16 2024 4:37PM | $555,000 | 167 | ||
| 56050126726 | Contingency | Active | Mar 19 2024 5:05PM | 167 | |||
| 56050126726 | Jan 30 2024 8:36PM | $585,000 | $625,000 | 167 | |||
| 56050126726 | Active | Nov 1 2023 5:36PM | $625,000 | 167 | |||
| 56031327139 | Sold | Contingency | Aug 15 2017 9:05PM | $116,000 | 14 | ||
| 56031327139 | Contingency | Active | Aug 10 2017 1:39PM | 14 | |||
| 56031327139 | Active | Aug 1 2017 10:36PM | $109,000 | 14 |
Learn More About This Listing
Contact Customer Care
Mon-Fri 9am-9pm Sat/Sun 9am-7pm
248-304-6700
Listing Broker

Listing Courtesy of
Foundation Realty, Llc - Manitou Beach
(517) 252-5523
Office Address 100 Walnut St.
THE ACCURACY OF ALL INFORMATION, REGARDLESS OF SOURCE, IS NOT GUARANTEED OR WARRANTED. ALL INFORMATION SHOULD BE INDEPENDENTLY VERIFIED.
Listings last updated: . Some properties that appear for sale on this web site may subsequently have been sold and may no longer be available.
Our Michigan real estate agents can answer all of your questions about 14111 Evergreen Trail, Manitou Beach MI 49253. Real Estate One, Max Broock Realtors, and J&J Realtors are part of the Real Estate One Family of Companies and dominate the Manitou Beach, Michigan real estate market. To sell or buy a home in Manitou Beach, Michigan, contact our real estate agents as we know the Manitou Beach, Michigan real estate market better than anyone with over 100 years of experience in Manitou Beach, Michigan real estate for sale.
The data relating to real estate for sale on this web site appears in part from the IDX programs of our Multiple Listing Services. Real Estate listings held by brokerage firms other than Real Estate One includes the name and address of the listing broker where available.
IDX information is provided exclusively for consumers personal, non-commercial use and may not be used for any purpose other than to identify prospective properties consumers may be interested in purchasing.
 IDX provided courtesy of Realcomp II Ltd. via Real Estate One and Lenawee County Association of REALTORS®, © 2024 Realcomp II Ltd. Shareholders
IDX provided courtesy of Realcomp II Ltd. via Real Estate One and Lenawee County Association of REALTORS®, © 2024 Realcomp II Ltd. Shareholders
